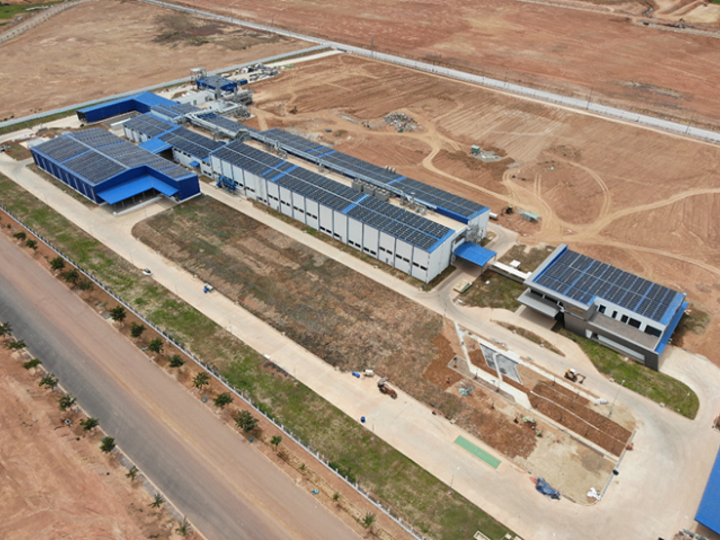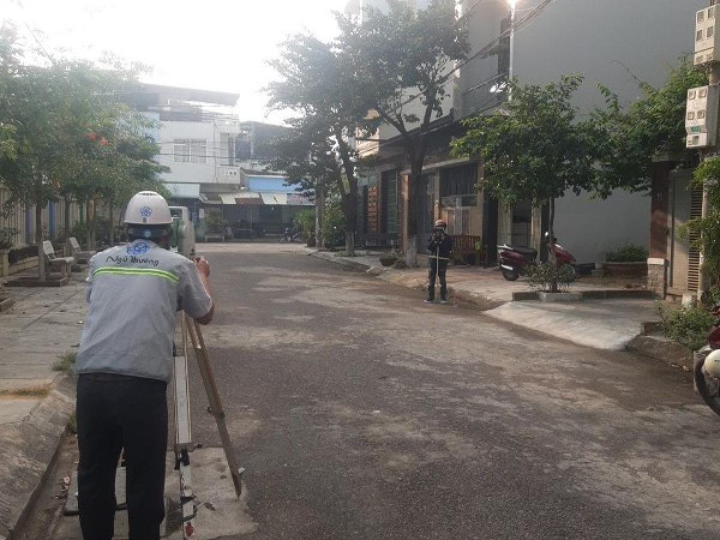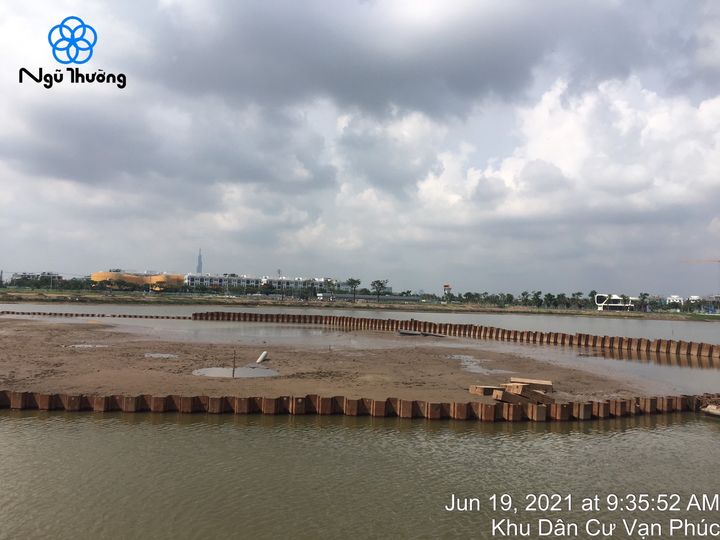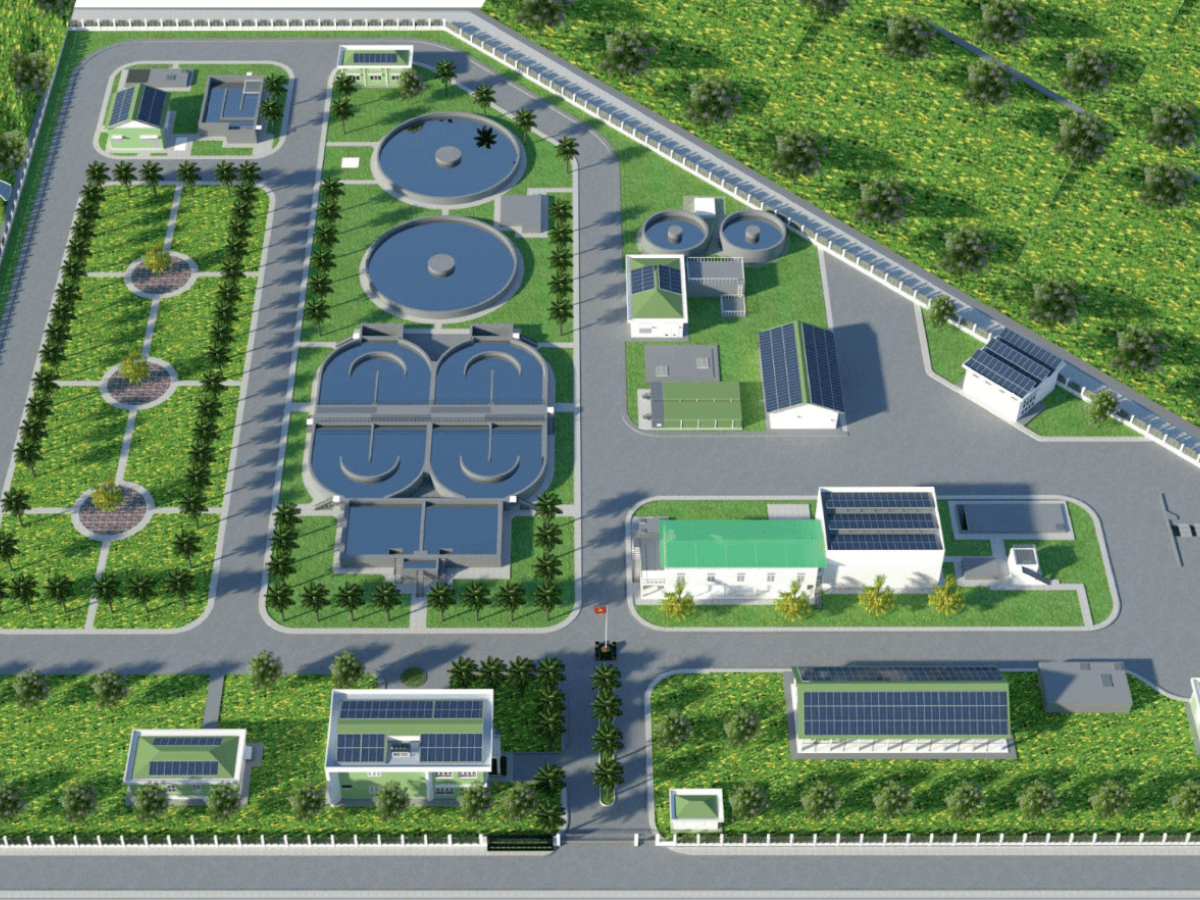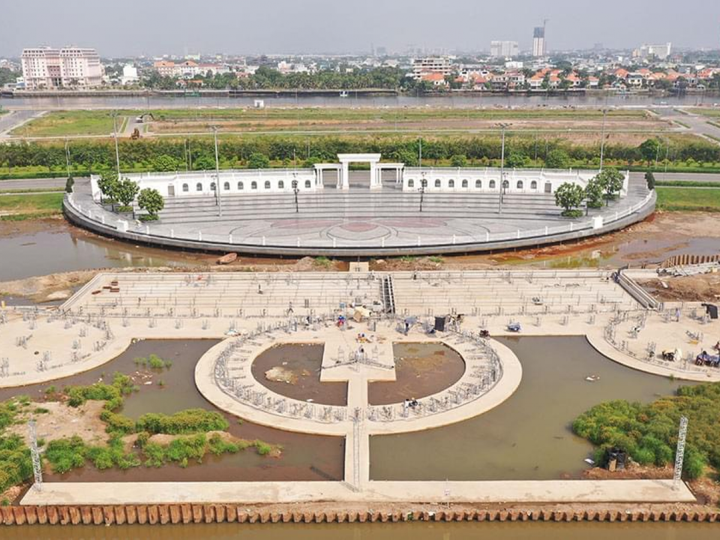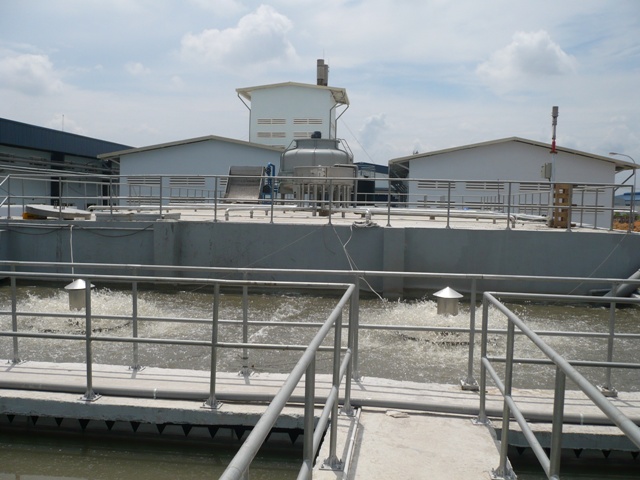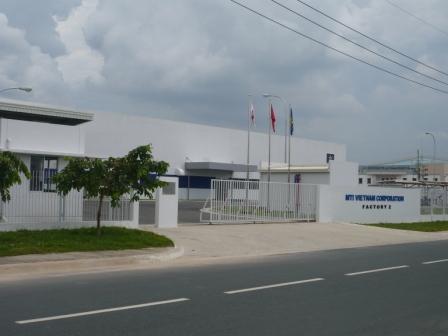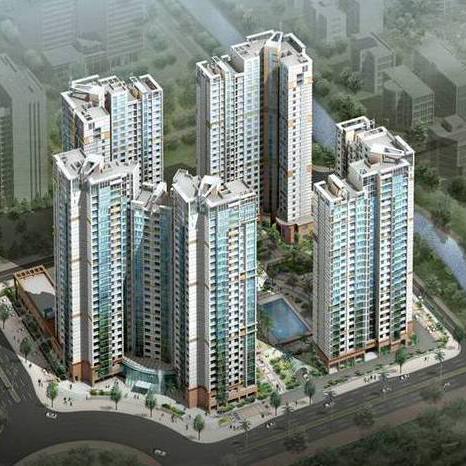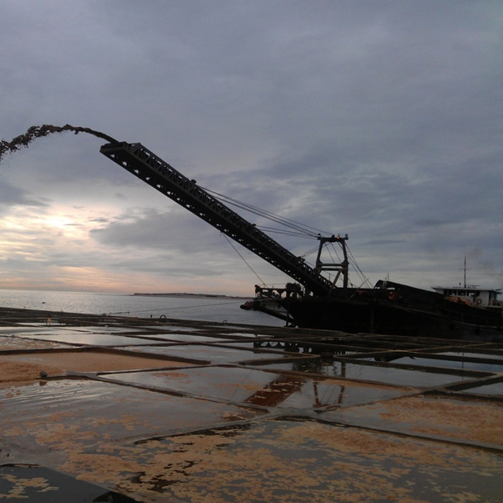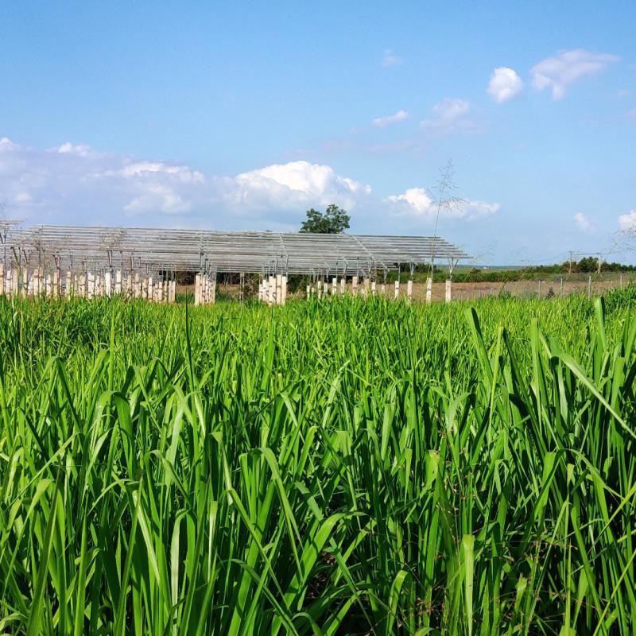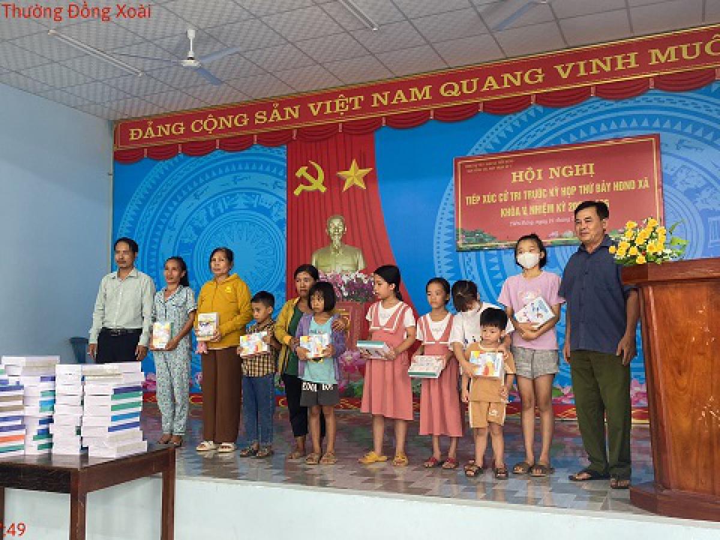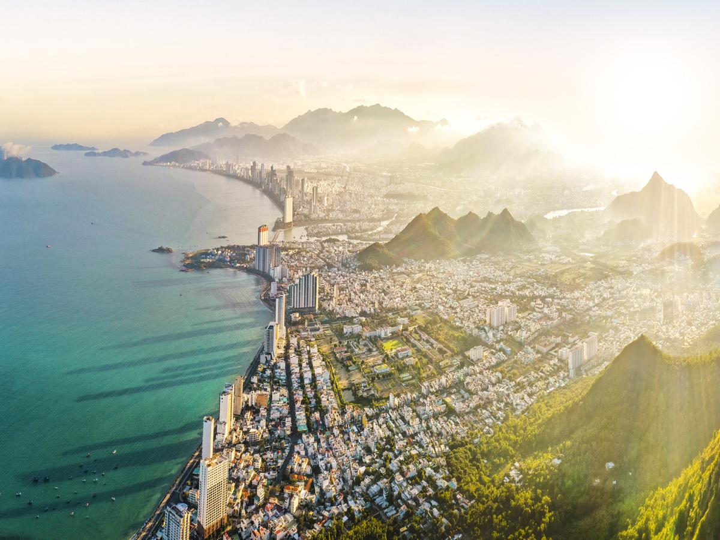Infrastructure projects
Tan Son Nhat Airport – Int. Terminal
Wednesday - 17/04/2013 10:19
When the project had finally been completed, the entire old terminal would serve domestic customers only. The international terminal is located to the left of the domestic terminal. The total area of the airport is 92,000 m2.
The construction of the new international terminal is a part of a project funded by the Special Credit Fund of $ 219 million, which was signed by Japan and the Vietnamese government at the end of 2002. The project was implemented by a joint venture of four leading Japanese contractors, including Kajima, Taisei, Obayashi, Maeda, referred to as KTOM Joint Venture, and more than 30 domestic and foreign subcontractors.
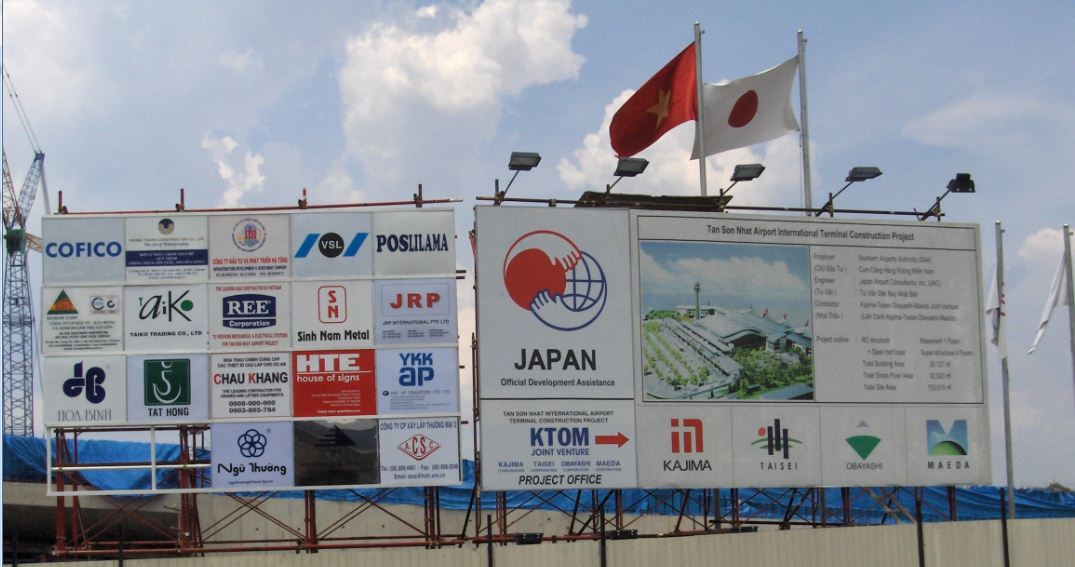
The summary table for information of projects and contractors
Although the investment of the project is only equal to a modern passenger plane, it had been accomplished with the effort of thousands of people over three years. As a result, the new international terminal has closed the gap between global infrastructure and the Vietnamese one.
Client
KTOM JV
Scope of work
Structure of wing PTB2
Complete PTB2, wing
Viaduct (a part)
Motorbike parking
Road walk
Construction period
2006 - 2008
Some pictures of the new terminal during the construction and completed
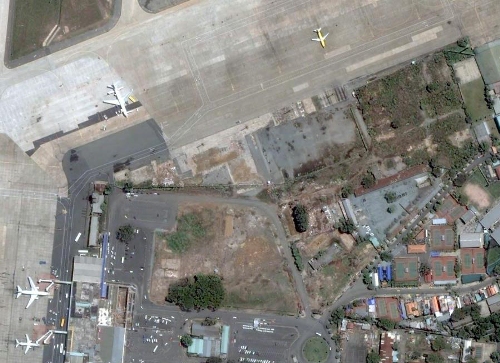
The old terminal and land before constructing the new terminal
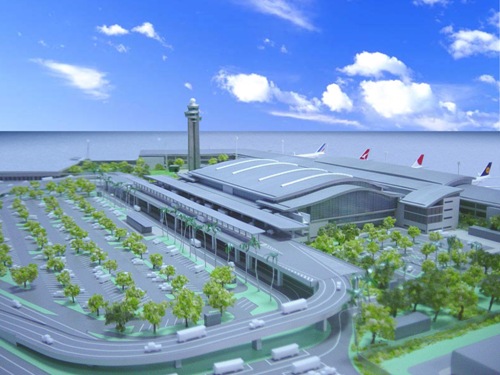
The design of the new terminal of international stature
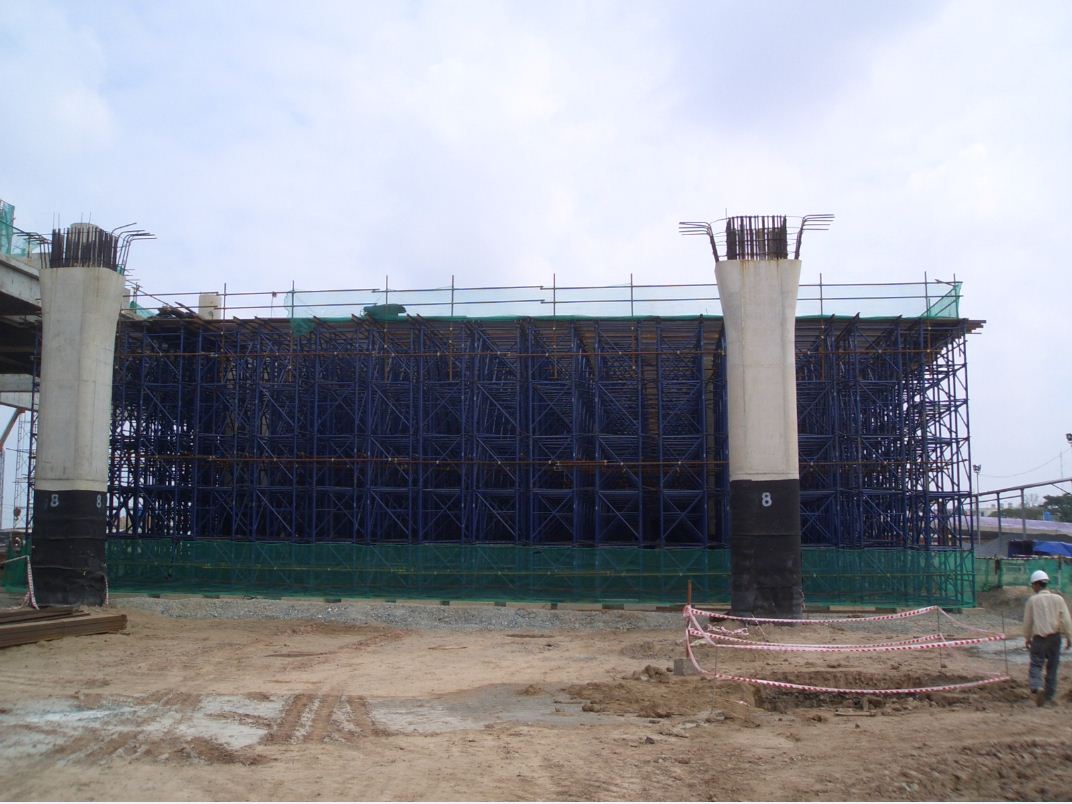
Scaffolding for main spans of viaduct
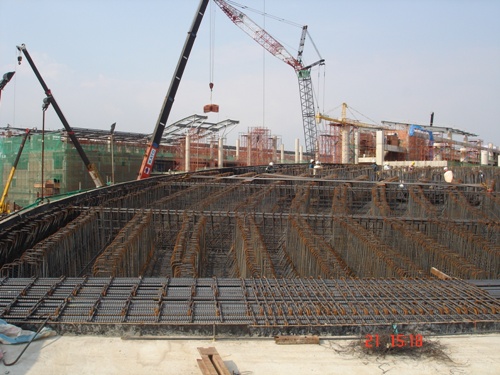
Construction of the overpass lead to the terminal's Departure gate
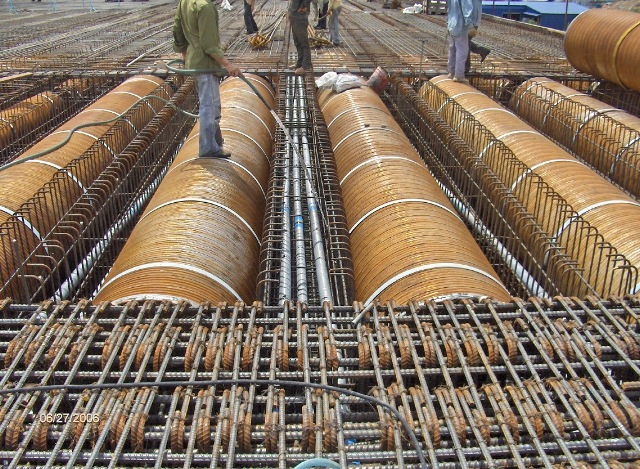
View f-rom the East
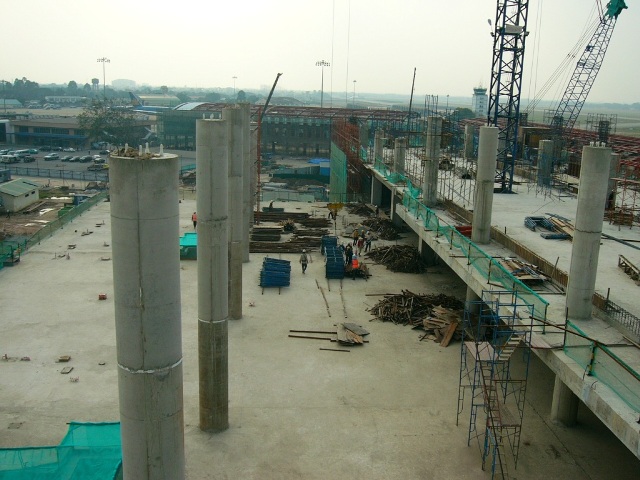
Highest level on PTB
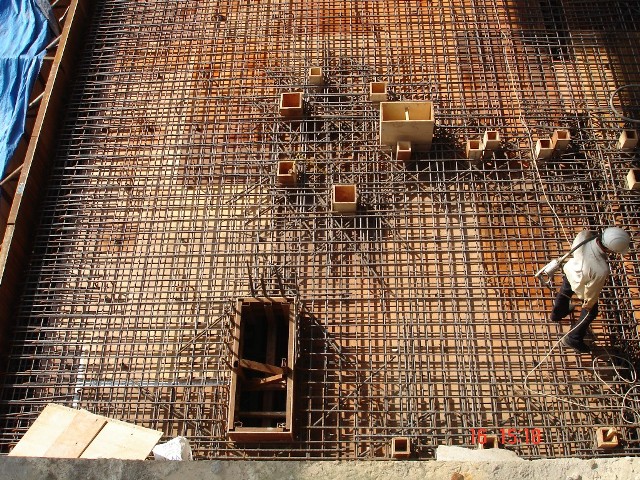
Rebar works on PTB
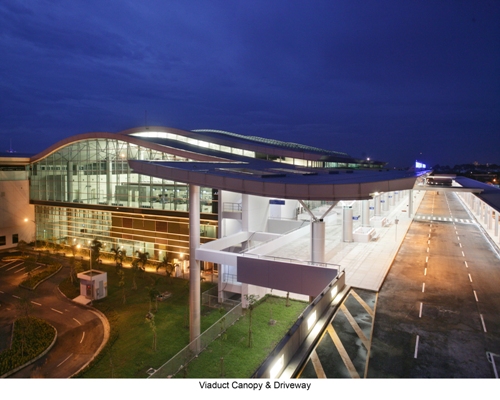
After completing
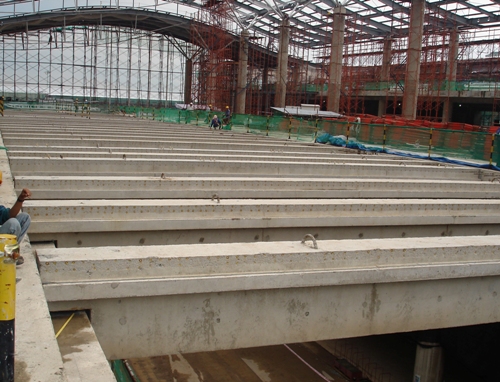
The lobby during the construction
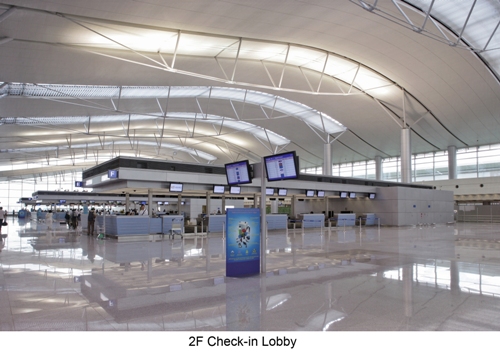
Departure Hall when put into operation
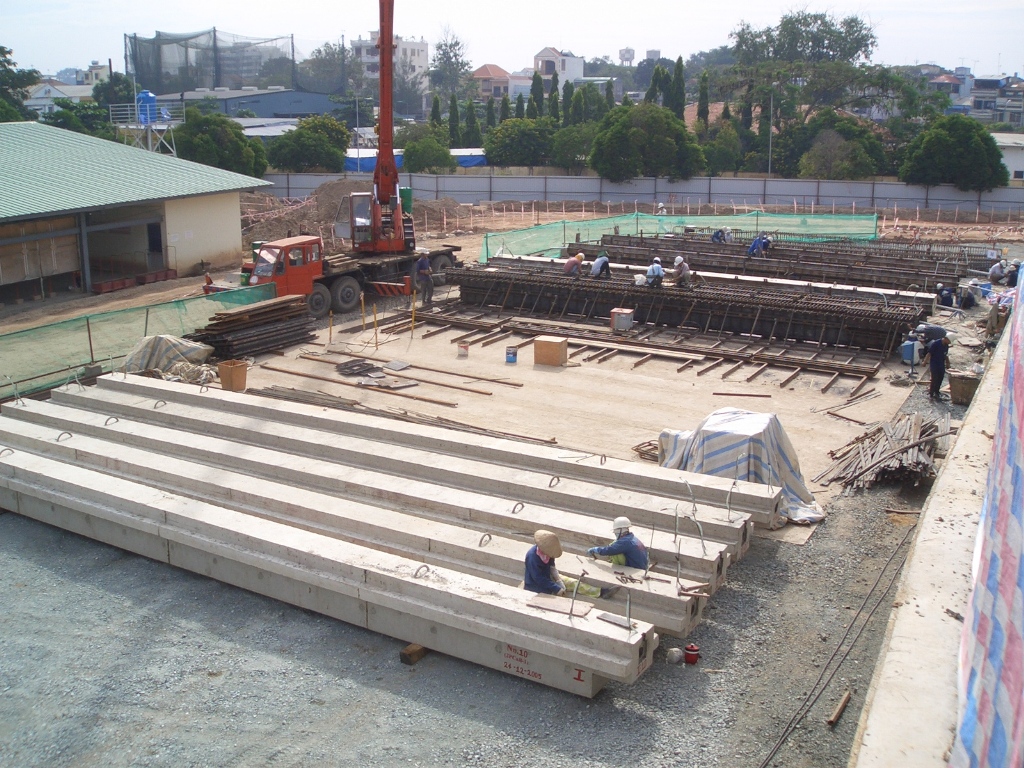
Precast beams for connection slab
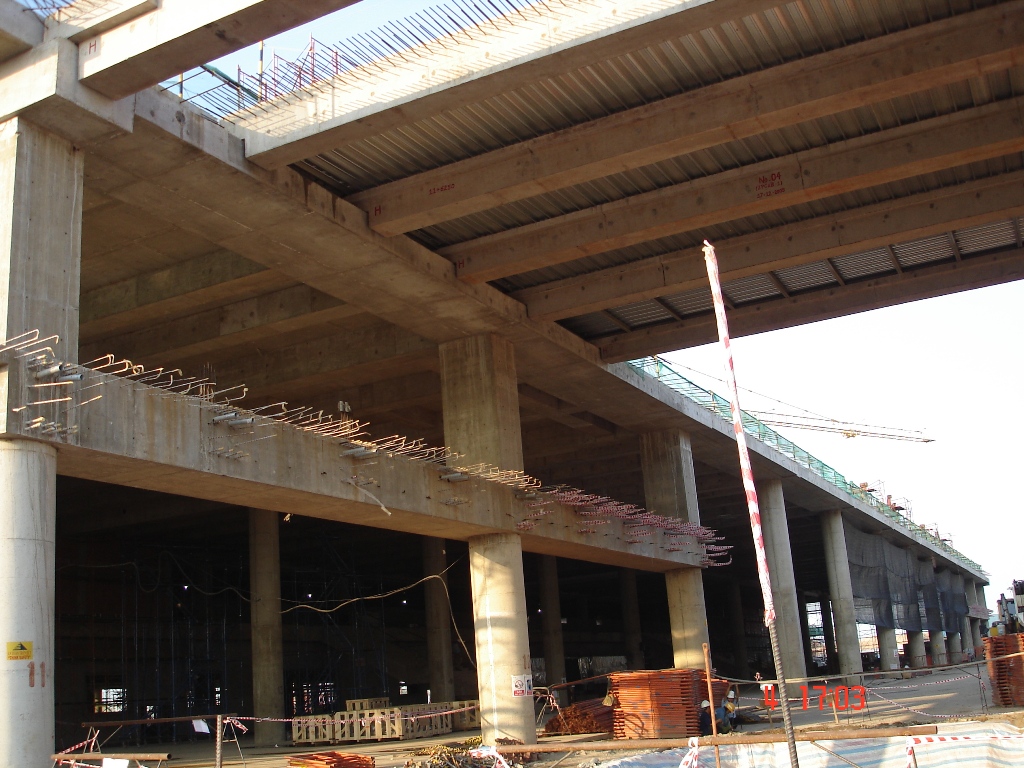
Connecting slab between PTB1 and PTB2
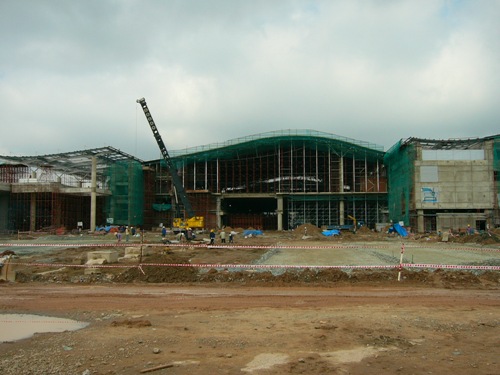
Station with curved roof structure
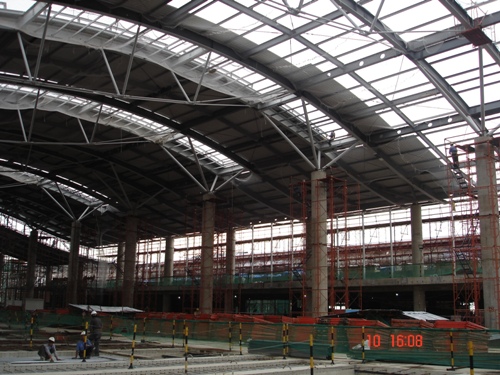
The main dome
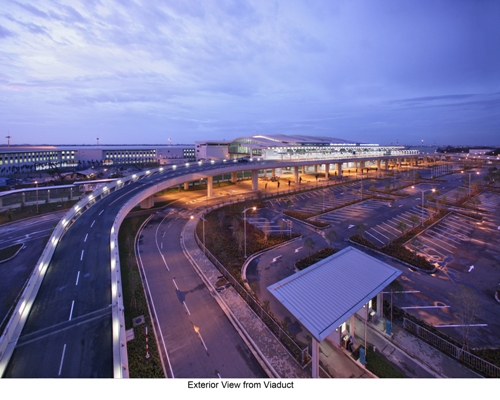
Overview
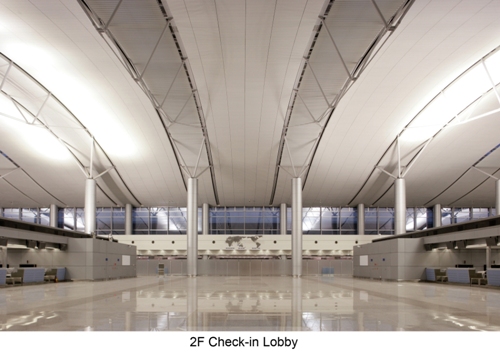
Enter the entrance of the Lobby
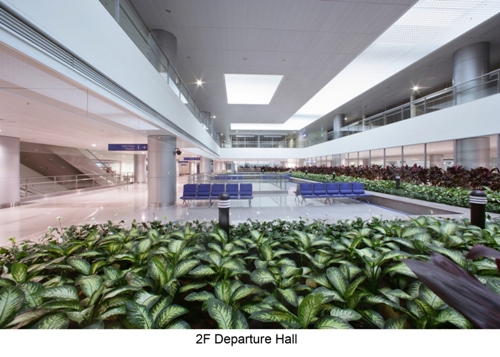
Boarding Lobby
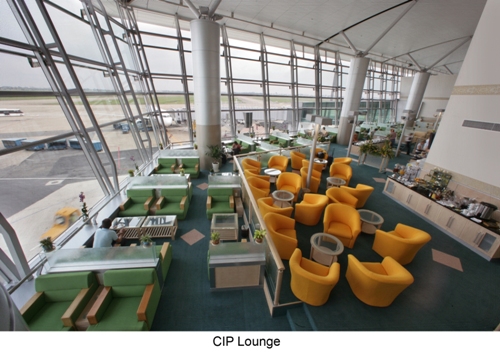
CIP Lounge
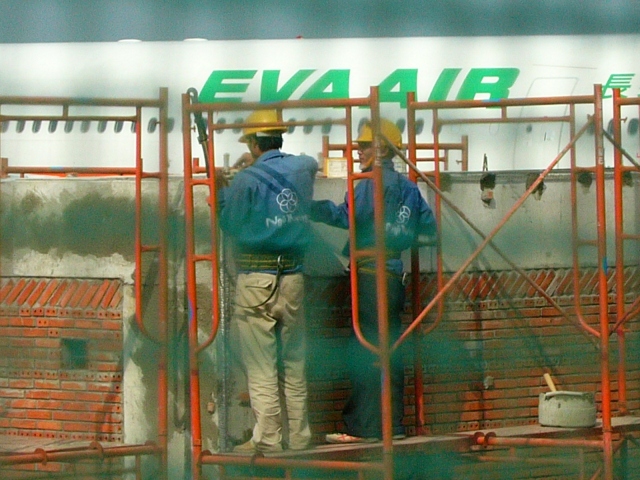
Boarding bridge foundation under construction
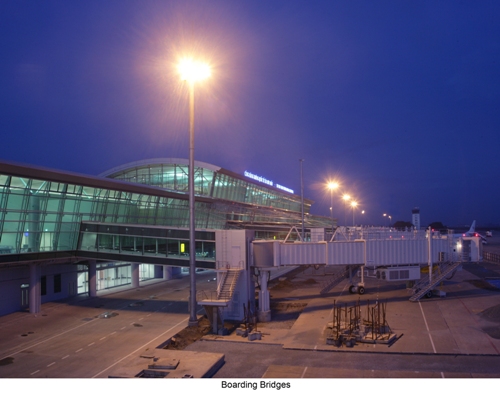
Boardings Bridges
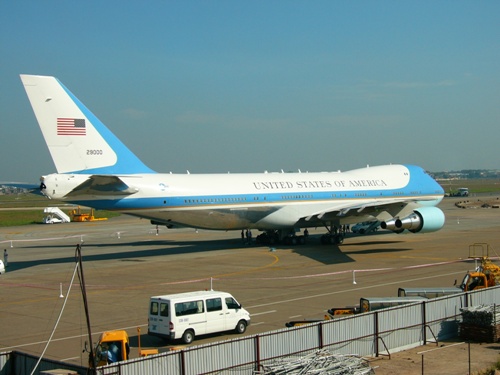
President Bush's Air Force One at Tan Son Nhat during construction
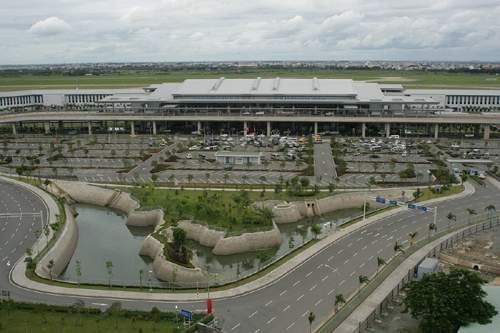
A typical architecture
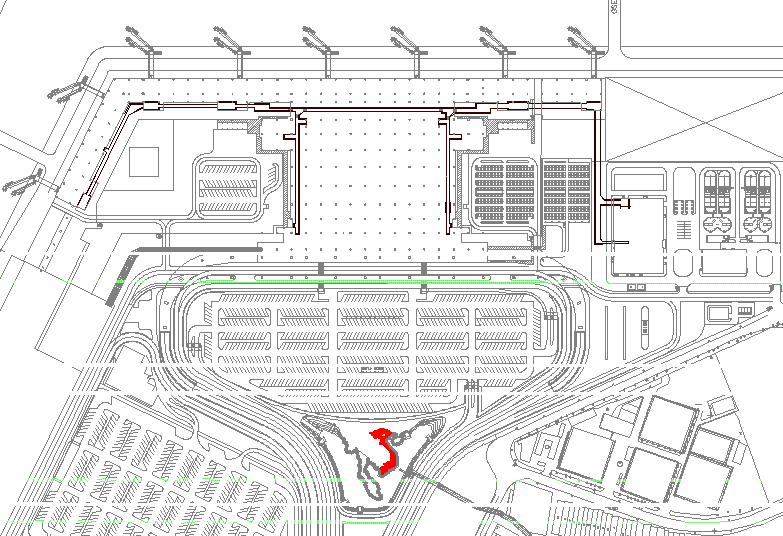
A gateway to the world
The collection using pictures of :
- Google Map
- Colleagues in the project " Construction of the Tan Son Nhat International Terminal ".
Newer news
Manufacturing factory of KURZ Vietnam Co., Ltd
13:36 18-07-2023
KURZ Vietnam Co., Ltd officially started the construction of a factory area of 60,000 m2 (with a total area of 120,000 m2) at Becamex Binh Dinh Industrial Park, Nhon Hoi Economic Zone, Van Canh district.
DetailsCoastal Cities Sustainable Environment Project – Quy Nhon sub-project
08:44 07-03-2023
Contract QN-1.9: Sewer system of level 3, pump station and pressure sewer system The contract was signed on February 24, 2023 with a period of 12 months. Right after contract signing Ngu Thuong Corp. immedietly start the work with target to complete site works within 10 months.
DetailsLeveling Residential Area, Hiep Binh Phuoc Amusement Park
15:52 20-02-2023
Residential area of Hiep Binh Phuoc amusement park with a scale of 26.4 ha is one of 6 component projects in the overall project of Van Phuc urban area with 198 ha Hiep Binh Phuoc amusement park located on Hiep Binh Phuoc ward, Thu Duc city, the western gateway of Ho Chi Minh City. The project has a convenient location, 7 km from the city center, 8 km from Tan Son Nhat airport and attached to many important traffic routes such as National Highway 13, Pham Van Dong Boulevard.
DetailsConstruction of wastewater treatment plant in the North – Nha Trang subproject
10:15 04-10-2022
In December 2021, the sustainable environment project in coastal cities - Nha Trang sub-project officially started construction right after the construction order was issued by the Supervision Consultant by the Joint Venture Company of Engineering Joint Stock Company. – Ngu Thuong Construction and Seen Engineering Joint Stock Company are the main contractors.
DetailsWater music of Dai Nhat lake - Van Phuc residential area, Ho Chi Minh
15:39 23-08-2022
Water Music Project in Van Phuc residential area is a unique utility project designed according to European technology, with 50 multi-purpose nozzles creating a water column up to 80m high, with a total length of 130m . This place combined with Diomond Square with a capacity of 10,000 people and other utility works on Dai Nhat Lake will bring an extremely unique entertainment and entertainment complex at Van Phuc Residential Area - Ho Chi Minh City.
DetailsOlder news
Wast Water treatment Plant
09:19 17-04-2013
Wastewater treatment plant for Tribico Binh Duong factory Capacity 200m³ / day
DetailsMTI Factory (phase 2) 2007
09:19 17-04-2013
MTI Co., Ltd. continues to expand the children's clothing factory in phase 2, the scale of the project reaching 400,000 pieces / year. Project construction site is at Lot 253B, Vietnam - Singapore Industrial Park, Thuan An District, Binh Duong Province. Obayashi Vietnam Company is credited with continuing to start the project,
Details
